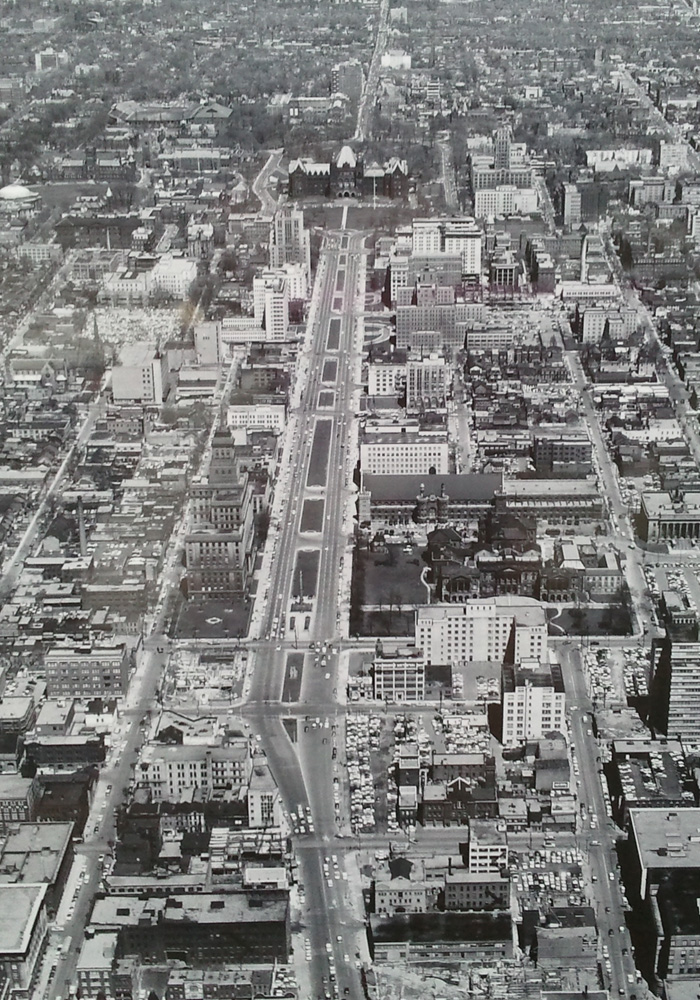
Long before the clamour of printing presses and hustle and bustle of the news world, during the 1880s, the corner of University and Dundas was home to working-class labourers. In 1910, Maclean Publishing Company moved from Front Street to University Avenue and laid the stone for the development of 481 University.
‘A gentleman of the press,’ John Bayne Maclean was the founder of Maclean Publishing Company. With 36 publications, including the widely-read titles Chatelaine, The Financial Post and the eponymous Maclean’s Magazine, at its peak, the company was the largest of its type in the British Empire. Housing the offices and printing facilities of Maclean Publishing, 481 University and adjoining buildings were the epicenter of news and views that shaped Canada’s commercial and cultural landscape.
The earliest building on site was a three-storey reinforced concrete with red-brick and stone buttresses. It was also the first commercial structure along the avenue. As the company grew into a media conglomerate, the footprint of the building too expanded. Every new expansion mirrored the architectural designs of the period. From Beaux-Arts to Modern Classical, the current complex as it stands has cultural value for its design. In 1958, a Canadian sculptor, Elizabeth Wyn Wood was commissioned to create bas-reliefs on the theme of communications that now grace the north and south entrance pavilions.
A well-crafted representative of a commercial building from the interwar era, 481 University Ave is the sum of many bold design influences. This story of regeneration continues, as it becomes The United Bldg.
The first building is designed by the legendary Sproatt & Rolph Architects.
It’s a three storey office and plant unit. Due to restriction on commercial uses along University, it features a deep setback. This building is listed on the City of Toronto Register.
Maclean Publishing builds new offices on the site.
Expands the building that fronts onto University.
It houses Provincial government offices on the top two floors.
The company adds a printing plant to the Sproatt & Rolph building.
Maclean Publishing adds an extension.
210 Dundas is designed by Schultze & Weaver and Murray Brown. This Beaux-Arts style building has five-storeys of offices and four-storeys for a printing plant.
One of the first tall buildings adjoining University Avenue.
Elizabeth Wyn Wood is commissioned to create two bas-reliefs on the theme of communication.
This expansion is designed by the notable Toronto architects, Marani & Morris.
Its design is influenced by the Modern Classical style and features distinguishing fenestration on the façade.
The building now covers an entire city block bounded by University Ave. Dundas St., Centre Ave. and Edward St. and overlooks the landscaped central boulevard of University Ave.
The building is modified by William Strong Associates.
A new entrance is added to the University frontage.
The United Bldg. is born.
